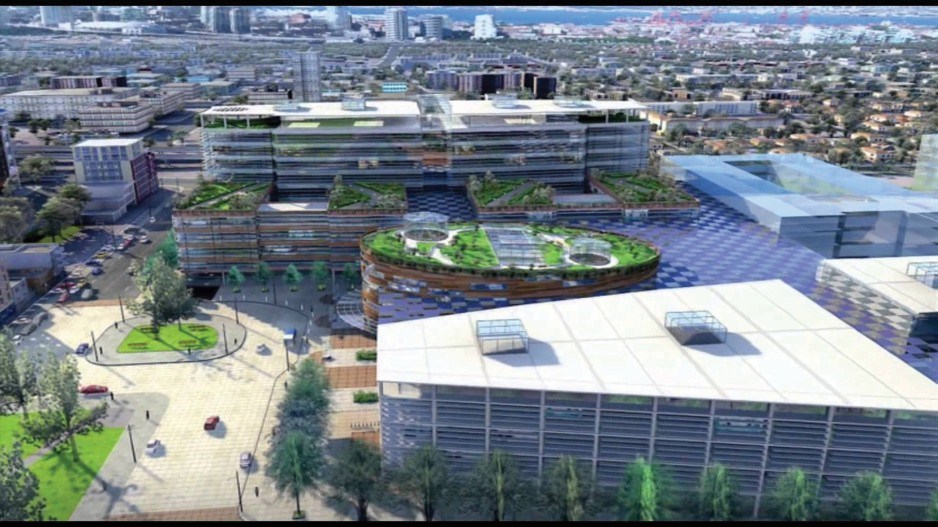Hospitals are among the most energy-hungry facilities, with a median energy burn rate of 652.8 kilowatt hours per square metre (60.6 kWh per square foot).
With the sophisticated equipment for patient care drawing energy on a 24-hour basis, and operating rooms requiring 20 air exchanges an hour, hospitals easily outpace a standard commercial building with its median demand of just 255.6 kWh per square metre (23.7 kWh per square foot).
But innovative B.C. design and construction are re-setting the environmental bar. Last year, for instance, the Sechelt Hospital was named Canada’s greenest hospital – out of a field of 200 – by Corporate Knights magazine. The Sunshine Coasts hospital took first place for green features that include a geo-exchange heating system, a double envelope construction that enhances energy performance, and 78 solar panels capable of saving 21,450 kWh of energy a year.
The hospital is close to its goal of reaching a net-zero carbon footprint thanks, according to Glen Garrick, sustainability manager, transformation and innovation with facilities management for Vancouver Coastal Health.
For the Fraser Health Authority, delivering a facility that’s leaner on energy use and ensures a cleaner, healthier environment for neighbours, took a simple shift in its energy source.
Surrey Memorial Hospital, like many older health-care facilities in B.C., relied on natural gas-powered boilers to power its several systems. Heat recovery efforts were limited. But as demands on the facility grew, an opportunity arose to transform the part of the facility that provides critical care into a model for the future.
Originally built in 1959 to accommodate 40,000 emergency room visits a year, by 2009 the 60,000-square-foot emergency ward was handling more than 100,000 patients annually.
Fraser Health Authority recognized the need for a new facility, but in 2007 the province required that all new public buildings be designed to achieve gold certification under the Canada Green Building Council’s LEED (Leadership in Energy and Environmental Design) program.
Greater emphasis on sustainable practices also saw the addition in 2008 of energy manager Robert Bradley to Fraser Health’s facilities management team.
Bradley developed a strategy to achieve a 10 per cent reduction in energy use by 2014, dovetailing with measures that have seen the province’s health authorities operate on a carbon-neutral basis since 2010.
Planning for a new critical care tower took these factors into account, working with BC Hydro to determine ways to reduce energy use from the ground up. Prior to construction beginning in 2011, Fraser Health Authority ran energy models that helped pinpoint where hydro power could replace natural gas, where energy recovery was possible, and how overall energy demands could be better managed.
On completion in 2014, the critical care tower was Fraser Health’s most energy-efficient building to date, requiring just 306 kWh per square metre per year (or 28.4 kWh per square foot) in 2015. The majority of energy came from hydro power, with just 27 per cent from natural gas – well below the average of 40 per cent for Fraser Health as a whole.
“That is by far the lowest energy intensity building that we have,” Bradley said. “The average is about 450 [kWh per square metre, or about 41.8 kWh per square foot].”
Scoring 46 points under LEED, 11 of those for energy management, it compared favourably to the Jim Pattison Outpatient Care and Surgical Centre, which scored just 40 points, with seven for energy.
The strategy underpins how Fraser Health is greening the rest of its portfolio of properties, with the help of more than $1 million in each of the past two years from the province’s carbon-neutral capital projects program.
“A million dollars doesn’t get you a lot, to be fair, so what we’ve done on that program over the last two years is looked at some of our inefficient boiler plants,” Bradley said. “[We’ve] upgraded our boiler plants. It’s still natural gas, but a more efficient natural gas plant.”
The latest round of funding will see boilers replaced at hospitals in Mission and Ridge Meadows, with upgrades to hot water pumps and HVAC systems to make them more efficient. Similar upgrades took place last year at hospitals in Chilliwack, Delta and White Rock.
The choice of energy used for power operations isn’t the only way hospitals are greening their operations.
The critical care tower in Surrey aims to maximize natural lighting through the configuration of patient rooms (80 per cent are private, ensuring patients have direct, personal access to a window), and glazing throughout the facility exceeds that in traditional facilities.
Such elements have long been envisioned for the new St. Paul’s hospital, which will rise on Station Street with ambitions of achieving LEED Platinum certification under the architectural guidance of Perkins+Will. Green features touted during initial planning included maximum use of natural light and low energy consumption, as well as natural ventilation systems designed to enhance the hospital’s abilities to control infections.
Better co-ordination of patient care is also anticipated through a more efficient building form, which promises to improve patient outcomes. The improvements are intended to not only create a healthier physical environment, but reduce operating costs by up to 36 per cent. Providence Health Care, operator of St. Paul’s, aims to submit a business case for the new hospital to Victoria in late 2016.




