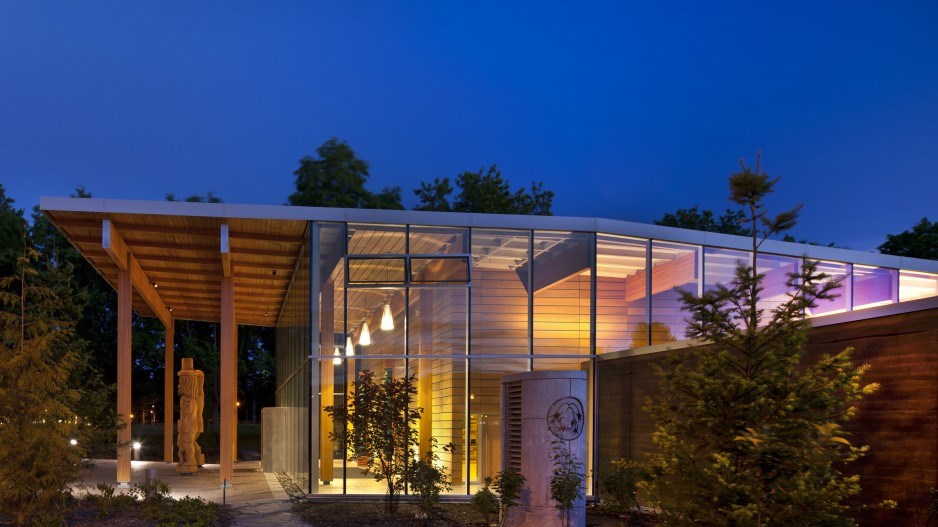While some architects rely on leading-edge technologies like wind turbines and solar energy panels to solve sustainability issues in building design these days, Alfred Waugh looks to the past – the long past – for his inspiration.
As owner of one of Canada’s only First Nations architecture firms, Waugh has found that the buildings he designs can be made more sustainable by tapping into centuries-old techniques used by the Pacific Northwest Coast aboriginal peoples.
“The old Salish long houses used to lift their boards up about four inches around the edge of their buildings to get a draft so that the smoke would go up through the smoke hole,” said Waugh. “It is displacement ventilation, so the air comes in and gets heated and then goes up out the top.”
He used the ventilation concept in designing the First Peoples’ House at the University of Victoria.
“We used 100% natural air and minimized the amount of mechanically fed air by developing a system of operable windows and controlled dampers to pre-heat the air coming in. This all stems from a cultural idea where you are meshing cultural sensitivity with sustainability.”
A status Indian of Chipewyan descent, Waugh graduated with honours from UBC’s School of Architecture in 1993 and worked for several architecture firms, including Busby + Associates, before founding his own company in 2005. He rebranded it in 2011 as Formline Architecture and Urbanism, a five-employee operation in which sustainability and First Nations values are a critical part of his design philosophy.
“If we purport to be the custodians of nature then we should walk the talk,” said Waugh.
His work to date – 19 buildings throughout British Columbia and Washington state – recently earned him a BC Aboriginal Business Award from the provincial government-funded BC Achievement Foundation.
Formline looks to incorporate sustainability into most of its projects, from the “low-hanging fruit” of water-saving toilets to orienting a building on a site to maximize southern exposure for heating efficiencies. The firm also looks at using locally sourced materials wherever it can. For instance, the First Peoples’ House at the University of Victoria is built with beach-salvaged wood, including cedar logs that had escaped from log booms.
Sometimes seeking sustainability involves compromise. A building he designed at the University of Vancouver Island in Nanaimo was intended to have access to a geothermal field and a boiler hooked up to it. But faced with budget restraints, university officials said they couldn’t afford it.
“So we said let’s size the crawl space large enough so that we can put these heat exchangers in there later so that you at least have the space and this stuff roughed in,” said Waugh.
Sometimes despite the best intentions and good design, things don’t turn out as they should, something Waugh said can be remedied through education.
“I’ve gone through that process where you do a post-occupancy survey on a building that is supposed to be green, and it actually uses more energy than a conventional building because people aren’t using it the way it is designed.”
People defeat design, he said, by lowering blinds in winter when solar heating is desirable, adjusting room temperature to suit personal needs rather than relying on a median temperature to make the system work and not opening windows for natural ventilation in summer, putting more pressure on artificial cooling systems and facilities managers not following proper maintenance procedures.
“I think a big issue with sustainable architecture is having the occupants and facilities managers be aware of how the building works,” said Waugh. “Otherwise all technology and the ideas we put in go to waste just because the building isn’t being used as it was designed.” •




