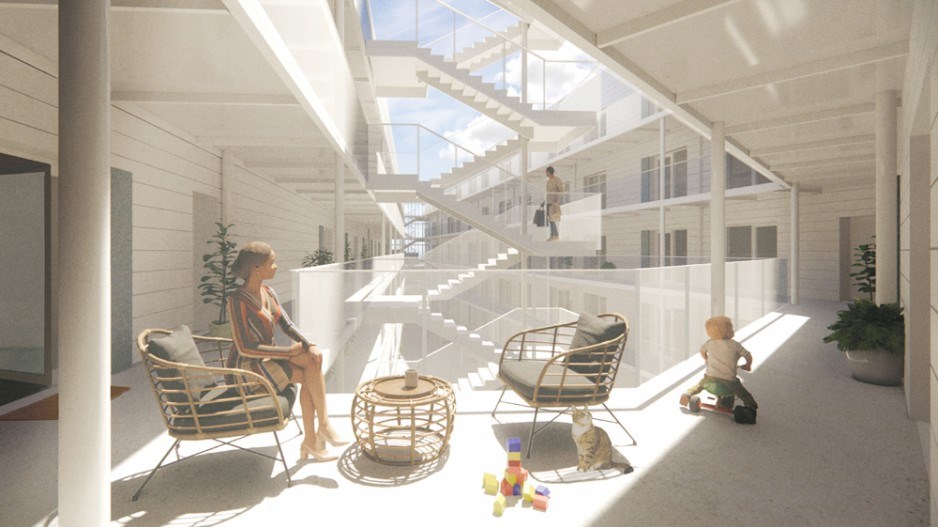An innovative social housing project that combines affordability, climate action and social equity is slated for East Vancouver.
Called Vienna House, the project is intended to demonstrate how innovation in design and construction can be combined with advancements in social housing.
When finished, it will be a seven-storey, trapezoid-shaped structure with a shared inner courtyard.
The project will be located on Stainsbury Avenue on land along Victoria Drive that is currently the site of the Cedar Cottage Community Garden.
Vienna House will be owned and operated by More Than a Roof Housing Society.
Construction of the project, which is now in the detailed design stage, is slated to begin in May 2023. It is expected to take about 18 months to complete.
Many organizations are involved in the 123-unit project, including the cities of Vancouver and Vienna, Austria, BC Housing, Forestry Innovation Investment and the University of British Columbia.
The project’s origin is a 2018 memorandum of co-operation between the two cities to share knowledge and advance innovation in low-carbon affordable housing. It is intended to be a model for new technologies in construction and social housing that can be used in future projects.
BC Housing spokesman Henry Glazebrook said the project has been incorporating information on such topics as affordable Passive House strategies, prefabrication and the use of engineered wood products and envelope design to minimize heat transfer.
Glazebrook said these approaches can work together to address multiple problems.
“One example under consideration is the inclusion of an energy-optimized building envelope,” he said. “If implemented, this design could reduce building heat loss, decrease energy use associated with heating and cooling and lower operational costs, all of which can help to create greater affordability and comfort for residents.”
Summit BIM Consulting Ltd. is acting as the owner’s representative to help BC Housing use building information modelling (BIM) and benefit from the data the project will generate.
“A huge amount of data will be created by BIM,” said Geraldine Rayner, Summit managing principal. “BIM has been widely used in multi-family residential projects, but it’s new for BC Housing, and we want to ensure it gets the maximum benefit from it.”
BIM will create a digital twin of Vienna House, which will be turned over to the owner and operator at the project’s completion.
Jamie Harte, architect at Public Architecture and Communication Inc., said the courtyard design of Vienna House is uncommon in Canada.
“The standard approach in multi-family residential buildings here is a big corridor with living units on either side,” Harte said. “It’s the simplest and most compact building form. The courtyard at Vienna House is a novel solution to building code requirements.”
The courtyard design gives the project social resiliency, he said.
“We hope people will meet their neighbours there and get to know them over time.”
The courtyard also provides natural ventilation and a refuge from heat and poor air quality.
Mark Robertson, associate with Wicke Herfst Maver Structural Engineers in Burnaby and the engineer of record on the project, said some of the structural aspects of Vienna House are new.
“It’s relatively new to use cross-laminated timber floor panels,” said Robertson. “Also, the perimeter walls are Passive House construction. The walls are much thicker, which creates a tremendous insulation barrier.”
Passive House certification requires high standards for air tightness, thermal insulation and energy use, said Sean Binns, project manager at Kindred Construction Ltd., the prime contractor on Vienna House.
“Highly insulated panels form the perimeter of the building,” said Binns. “They sit externally to the main structure, creating a sealable envelope. They are insulated under factory conditions, which improves the quality of the installation and reduces the risk of cold spots.”
The project’s other Passive House features are centralized HVAC systems and triple-glazed window and door systems.
In addition to being a social housing project, Vienna House has a substantial research program. Because of the large amount of data that will be generated, BC Housing has hired SCIUS Advisory Inc. as research program managers.
“SCIUS is managing the research team and hosting research and communication meetings,” said Helen Goodland, the Vancouver consulting firm’s head of research and innovation. “There will also be photo documentation of the project from start to finish from cameras on the ground and drones in the air.” •




