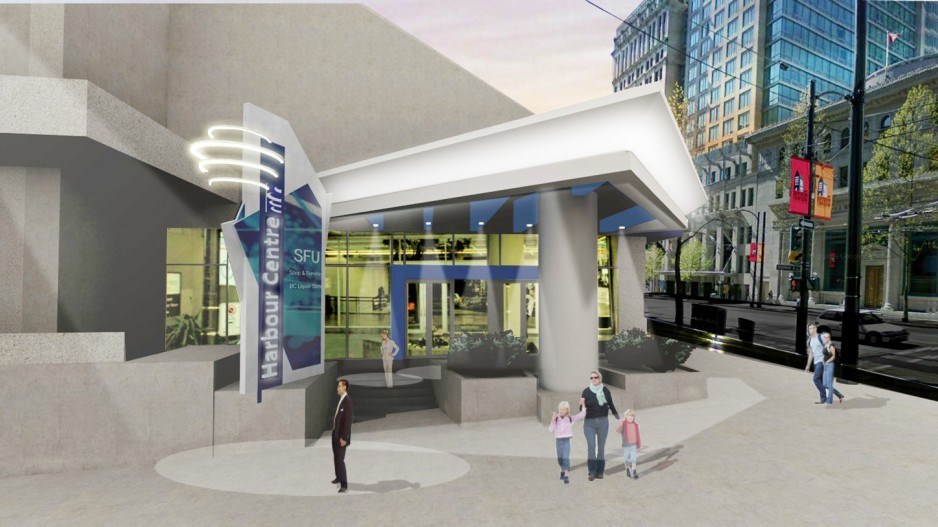Harbour Centre Complex will get a multimillion-dollar facelift, starting in the spring of 2013.
Much of the work will centre on a redesigned food court and entranceways. A 17,000 square foot food court and common area on lower level will have 14 food vendors and seating for 600. It will feature backlit columns, flat screen TVs, and WiFi zones.
A section of the second floor will be removed, so that the first floor can be redeveloped as two-storey galleria.
The building’s exterior will also get a facelift. The Cordova Street entrance will be enlarged, and wider entrances, new canopies, and improved signage will be added.
“Our existing food court is dated in terms of design features and in the food offerings,” said Norman Pearl, senior vice president of Polaris Realty Canada Ltd., which manages Harbour Centre.
“Within a one-kilometre radius of the centre, there’s a daytime population of about 130,000 people, and we see an opportunity to bring a refreshed dining and shopping experience.”
A new anchor tenant will be Dollarama, which is opening a new 10,000-foot store in Harbour Centre in the spring.
The redesign was done by SSDG Interiors Inc. in conjunction with project architects, DA Architects + Planners.
Harbour Centre is a 28‐storey office tower and nine‐storey office building and is home to Simon Fraser University’s downtown campus.




