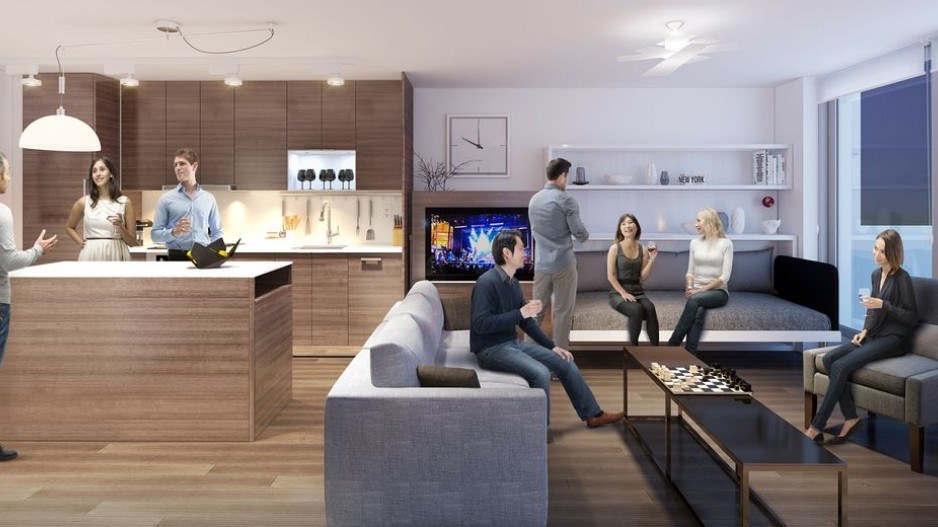A Surrey development aims to disrupt the norm for projects that incorporate innovative design techniques to enable homeowners to use the same square footage in multiple ways.
Instead of using foldable furniture and sliding walls to make smaller apartments livable, Bosa Properties is appealing to those who want larger units.
Suites in Bosa’s 320-unit Alumni building in Surrey Central City’s University District are set to be between 500 and 700 square feet, which is the size of a standard one-bedroom condominium in Metro Vancouver.
Residents at the project would be able to fold Murphy beds into a wall, pull an eight-setting dining table out of a kitchen island and reconfigure bedrooms into living rooms.
Past experiments with “transformable” homes have been on the small side.
Richmond-based developer Tien Sher launched its Balance development in Surrey’s Central City area earlier this year. Balance units started at 297 square feet, including the balcony, and were dubbed Canada’s smallest condos.
Laneway homes use many of the same space-saving techniques and are popular in Vancouver, and North Vancouver’s Nomad Micro Homes has been pushing the envelope by making box-like homes that are 100 square feet.
Similarly on the small side was ITC Construction and Reliance Properties’ rental project last year that converted five floors of a building at 18 West Hastings into 30 units sized between 226 and 291 square feet.
“Bosa has taken the what’s-good-for-small idea and upscaled it a bit for the Surrey market, which is where people are used to a bit more elbow room,” said Bruce Carscadden Architect principal Bruce Carscadden, who designed the 18 West Hastings project and has done similar projects in the Hastings Street corridor.
“There’s nothing completely new with their space-saving techniques. European examples abound, and Asian examples abound of people living in much tighter spaces than we’re used to.”
But what is new, according to Bosa senior vice-president Daryl Simpson, is that the techniques are being used in larger units and throughout a 35-storey residential building that is larger than any previous transformable housing project.
Alumni suites also have the appeal of including furniture, which could be a big selling point for first-time homebuyers.
“We hope that this is paradigm shifting, that we’re reinventing the way developers look at transformable spaces,” he said.
Competitors were quick to shrug.
“We obviously do a lot of things to make our floor plans as efficient as possible by minimizing circulation and making every square foot functional,” Cressey vice-president Hani Lammam told BIV.
“Our walkthrough kitchen design takes a hallway and makes it part of the kitchen so you can get more efficient use of space.”
Lammam added that Cressey’s James and Maddox projects squeezed beds into tight pockets to eliminate three feet of wasted walkway space at the end of the bed.
But Simpson said that what Cressey has done in the past “is nowhere close to what we’re doing here.”
Bosa plans to start selling units at the Alumni in early 2014 with a starting price in the $200,000 range.
It will first give tours of a presentation suite to about 3,000 people who are in the company’s database, Simpson said.
Construction would then start in March, and, if all goes well, Bosa will start building another seven buildings in its “University District” master-planned community.
The company owns other land in the rest of Surrey’s Central City where it plans to build another seven buildings. •




