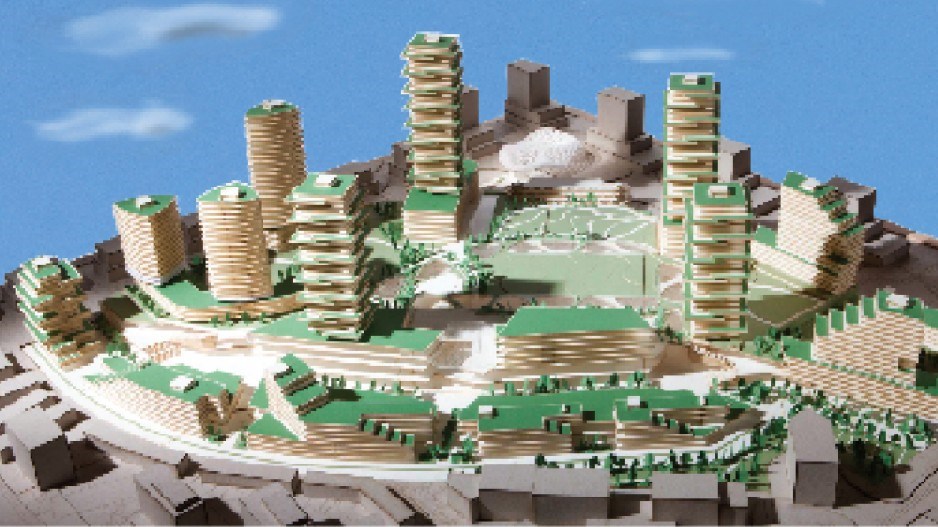Ivanhoe Cambridge’s plan to partner with Westbank Projects Corp. and redevelop Vancouver’s 53-year-old Oakridge Town Centre to add residential towers up to 45 storeys comes after decades of negotiations and a sometimes “frosty” relationship with City of Vancouver planners, who always insisted on a mixed-use project.
Open houses for the project are set for November 15 and 17 at the Oakridge Centre auditorium, and the relationship between the city and the mall owner has warmed considerably. City conditions on Ivanhoe Cambridge’s desired expansion of the mall in the 1990s made a renovation unfeasible, Ivanhoe Cambridge vice-president of development for Oakridge, Gordon Wylie, told the recent Vancouver Real Estate Leasing Conference.
“Throughout the rezoning [in the mid-1990s] and the years following the rezoning, the relationship between the city and our company was frosty, to say the least. The city wasn’t interested in understanding or meeting the mall owners’ needs and the mall owner wasn’t interested in understanding the city’s desire for mixed use. There was an impasse.”
Wylie said Ivanhoe Cambridge took a fresh look at the site in 2004 and started a policy planning process that cost $2 million and included more than $700,000 in city fees.
That policy planning process helped build trust between the mall owner and the city. It also revealed that a mixed-use project had become viable, as murmurings had started about what was then dubbed the Richmond-Airport-Vancouver (RAV) SkyTrain line, spurring interest in examining a broader range of development possibilities for the site.
Council had previously approved a modest expansion of retail space and some housing in 2007. The 2008 recession temporarily halted construction, but it has since restarted. Current construction on this small project will allow U.S. retailer Crate and Barrel to open in March 2013 in an expansion of the space that the Empire Oakridge Theatres occupied until January.
But a renewed push for the city to allow greater density along the Cambie corridor and make Oakridge Town Centre the strip’s hub began when the Canada Line started operating in 2009.
Three years on, Ivanhoe Cambridge is now planning a mini-city at the site.
Henriquez Partners Architects revealed design plans in late October that include several phases of development culminating in residential towers atop retail podiums.
The tallest of the towers would be 45 storeys; the others would be 42, 36 and 30 storeys.
The remainder of the 13 buildings would be between six and 12 storeys. Combined, there would be more than 2,800 residential units covering approximately 2.7 million square feet.
Developers and architects also envisage adding more than 260,000 square feet of office space to the current 161,000.
And they want to more than double the current 710,000 square feet of retail space.
The vision for the site also includes bikeways, walking paths, a library and a park built on the shopping centre’s roof.
Despite the city’s improved relationship with the developer, the project is not a fait accompli.
Once open houses are complete, the project will have to go through an urban-design panel review and a public hearing. •




