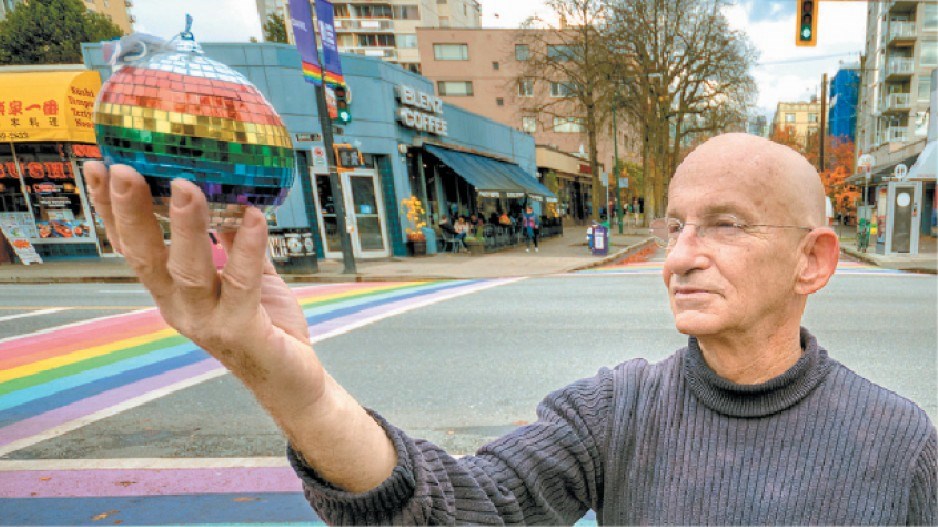There will be no condos above the shops in the West End’s three commercial areas if council approves a new community plan on November 20.
The model of residential housing built above ground-floor retail space has become a Vancouver standard, so the condo restriction in the community plan came as a surprise to Stephen Regan, president of the West End Business Improvement Association (WEBIA).
“It’s going to be a challenge,” said Regan of the plan to restrict new development to commercial use in the three village areas on Davie, Denman and Lower Robson Streets. (Offices and hotels will be permitted.) “There will need to be some incentive for property owners to update the [building] facades … How do we encourage that to the maximum extent possible?”
But Jim Deva, co-owner of Little Sisters Book and Art Emporium, applauded the plan to keep the villages business-only. He said it would avoid the previous trend where commercial areas have been rezoned to allow for residential. The result: business property taxes spike as land values rise.
Deva added that the move also encourages Davie Village – the heart of the city’s gay community – to flourish as an entertainment zone, free from residents’ complaints over noise from bars and restaurant patios.
In 2012, the WEBIA paid $40,000 for its own planning report to ensure the business community’s voice is heard in the planning process. The report called for more density in the area, as well as revitalization of the three commercial streets through better lighting, sidewalk improvements and updated building facades.
“One of the things that businesses need is customers,” said Regan. “We knew through census data that population growth in the West End has been flat.”
The community plan will allow new tall residential towers to be built along the outside “corridors” of the West End, on Burrard and Georgia streets. Within the West End itself, the proposed zoning will allow for laneway housing, townhouses and other new infill residential to be built behind existing buildings.
That infill housing will be rental, not strata.
“The equation for developers for rental versus strata is a little bit different … It’s just going to be expensive to build over or to revamp existing parking facilities and then to generate everything based on a pro-forma that’s based on rental,” Regan said, adding that he supports the plan overall.
However, he said the laneway housing idea has potential to add density next to commercial streets.
Money to update the West End villages might not come from redevelopment, but there is a provision in the plan to direct funds from new developments to “public realm” improvements, including the commercial streets, said Kevin McNaney, assistant director of planning for the City of Vancouver.
“What we heard from the community was that these villages are really special,” said McNaney. “They’re thought of as the living rooms of the West End.”
The West End Community Plan is the first updated plan to come before council. New plans for Grandview-Woodlands, Marpole and the Downtown Eastside are also in the works.




