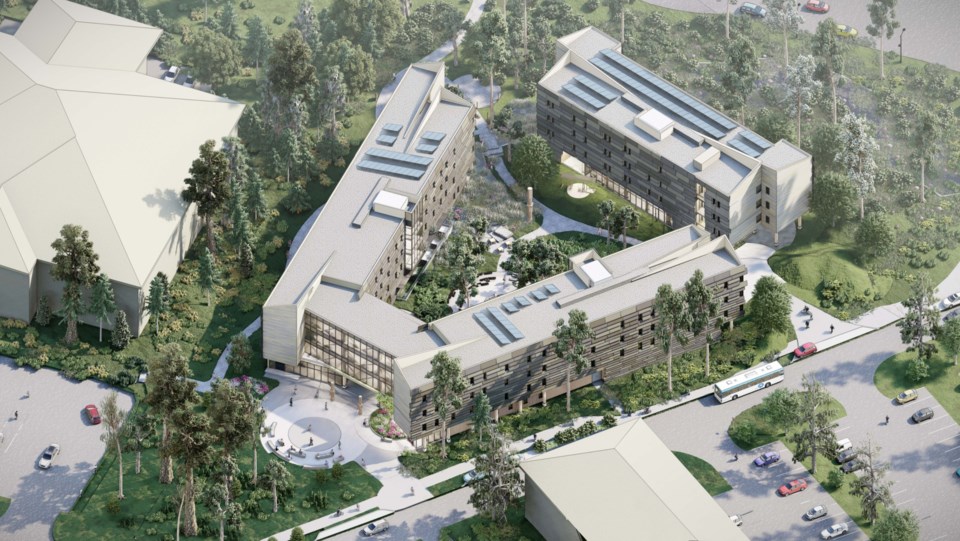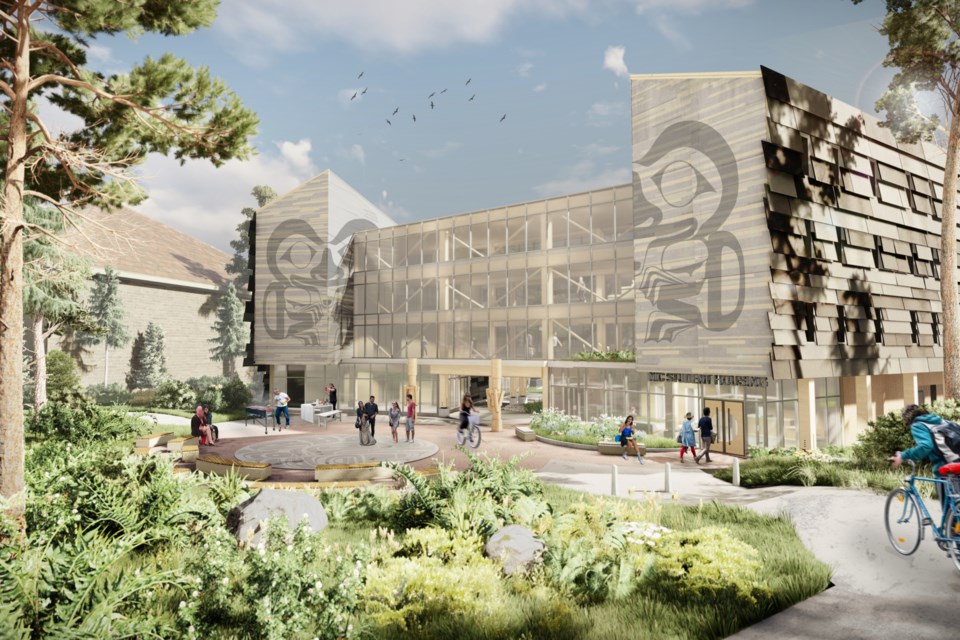As the largest investment in student housing in the region, the North Island College Student Housing Commons marks a bold step forward for post-secondary communities, where design excellence, climate responsibility and community connection go hand in hand.
Designed by HDR in collaboration with Urban One Builders, the project exemplifies how early integration and thoughtful collaboration can drive meaningful results. Located on North Island College’s Comox Valley campus, this brings much-needed affordable housing to the region with two four-storey mass timber and wood framed buildings providing 217 beds and a range of living accommodations—including studio, quad, two-bedroom family and accessible apartments—all to support the College’s diverse student population.
HDR’s education sector lead for Western Canada and Principal in Charge of the project Matthew Emerson led the design team who worked closely with the President of Urban One Builders and their preconstruction group Allan Beron, to bring the project to life. Their partnership grew from a previous project where they developed a strong working relationship across different roles, paving the way for a seamless and efficient design-build process.
“This project was intentionally ambitious to provide the best value possible,” says Emerson. “Thousands of students will be living here through the decades and this truly embodies their needs while honouring their culture and community.”
“We've worked on a wide range of student residences,” adds Beron. “Being able to prioritize functionality equally with sustainability and architectural interest has been a rewarding experience.”
Engaging thoughtfully with Indigenous communities
Located on the unceded traditional territories of the K’ómoks First Nation, the project is deeply informed by culture and tradition. Indigenous engagement was embedded in every step of the process, with the K’ómoks First Nation’s Cultural Connection Committee offering guidance that shaped the design, programming and landscape features. Elements such as Indigenous artwork, gathering spaces and culturally significant plantings are woven throughout the site, honouring local traditions and building a sense of belonging for all residents.
“K’ómoks First Nation toured the space with us and helped to select the actual building site. It was important to us to integrate local groups in our planning as well as the design aspects,” notes Beron. “Localizing through a more collaborative and conversational process gave us several meaningful insights that shaped our thinking throughout the project.”
Innovation for efficiency and sustainability

The design-build approach allowed the team to integrate key trade partners early, enabling fast, coordinated decisions across site planning, structural, mechanical and electrical systems. This collaborative model not only improved efficiency but also helped ensure that affordability and functionality remained central throughout the design phase.
“From the beginning, sustainability was a core priority with the project intended to surpass regulatory requirements,” adds Emerson. “The complex is designed for significant energy and greenhouse gas savings while preparing for the future of climate change.”
The housing commons aligns with passive house principles, using airtight construction and triple-glazed windows to reduce energy consumption and greenhouse gas emissions. The project meets BC Energy Step Code 4 and features rooftop solar panels, a robust envelope system and red list–free, non-toxic interior materials. Its low embodied carbon footprint was recognized with an award from the Carbon Leadership Forum.
Mass timber played a key role in achieving both sustainability and aesthetic goals. With prefabricated timber components, the project reduced on-site labour and shortened the construction timeline, addressing local labour shortages while minimizing environmental impact.
A key highlight of the project is its integrated stormwater management system. Designed to recharge the local aquifer and support biodiversity, the system includes rain gardens and permeable surfaces, developed in close collaboration with landscape architects and community advisors.
A shared vision realized
Providing purpose-built student housing helps reduce pressure on the broader housing market while supporting student success. The facility includes a range of amenities that foster community and wellbeing, such as quiet study areas, communal kitchens and inviting outdoor spaces.
“It feels good to know that we’re reducing pressure on the housing shortage in this community,” adds Beron. “In a more remote area like this, access to on-campus housing can eliminate long commutes and open up educational opportunities that might otherwise be out of reach. It truly makes a difference in people’s lives.”
To learn more about the design vision and sustainable features of the North Island College Student Housing Commons, visit the project’s portfolio page.




